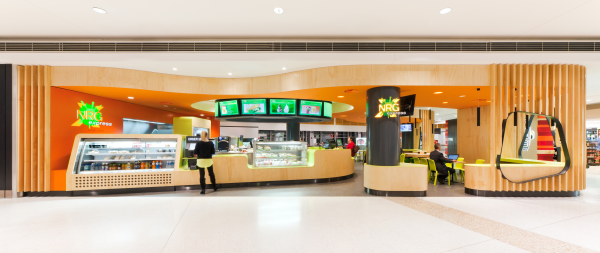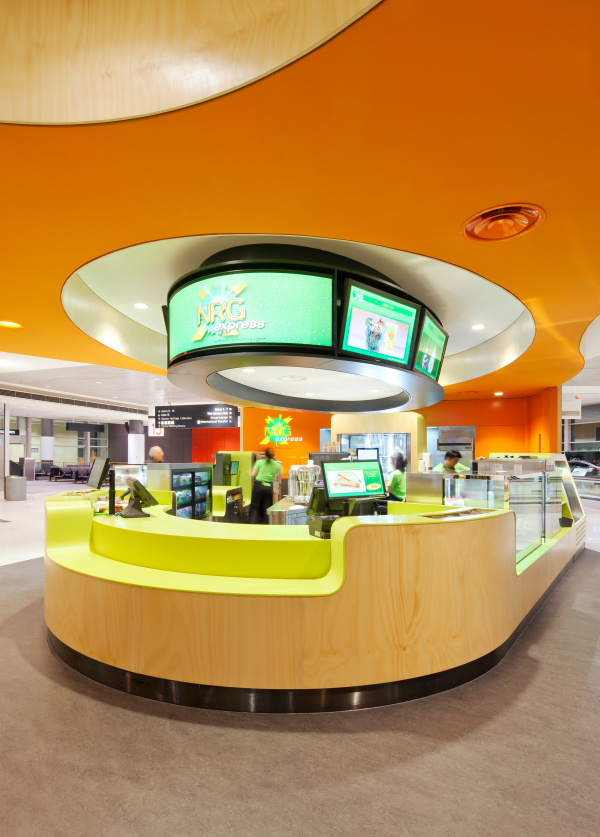









Image Credit : Photos by Katherine Lu
Project Overview
NRG Express Juice Bar is located in the main concourse of Terminal 3 at Sydney Domestic Airport.
Occupying a busy passenger node within the terminal the tenancy is viewed from a number of aspects and is therefore conceived in the round. The client Brief called for a light, vibrant and casual space that captured the fresh, natural qualities of the produce.
Project Commissioner
Project Creator
Team
Darren Giffen - Director
Justin Noxon - Director
Aliza Teo
Sam Lawrence
Project Brief
The design of NRG Express provides a fluid 3D interplay of enclosed and open spaces defined by plywood forms and timber fins highlighted and punctuated by splashes of colour. The tenancy opens towards the centre of each of its elevations seamlessly drawing passengers into the cafe towards the servery. Corners are defined and partially enclosed thereby defining a mix of 'interior' spaces offering retreat from the busy adjacent concourse. Organic 'windows' punctuate the envelope thus connecting the Bar to the concourse and passing passengers. Interior spaces and furniture define a mix of individual bench seating and group areas catering for a variety of travellers.
Project Innovation / Need
The design of NRG Express Juice bar offers a dynamic and creative design solution that complements both the nature of the product and the company ethos through planning, form, materiality and colour. Working within a limited budget, the design sets a standard for the 'juice bar' offering a diverse customer product experience whilst responding to the unique airport environment.
Design Challenge
The design of NRG Express reflects both the produce and company brand which offers a fresh and natural product range in a informal and vibrant environment. This is achieved in a number of ways through fluid planning and built form, reinforced by colour and material composition.
A prominent bar offers large customer contact and viewing of the 'preparations and produce on offer. Planning reinforces this primary role by guiding patrons in form either side concourse directly to the bar area, whilst materials and colour reaffirm the natural and organic nature of both the produce and the company brand. The fluid curvaceous timber joinery alludes to timber fruit packing cases. these are accentuated by colour reference the natural fruit produce. The thin layering of the green bar elements suggesting a peeling skin.
The mix of bar, individual and group spaces directly related to the nature of the chaotic airport environment and its patrons. Again, natural materials and colours are used to offer product and brand distinction within the broader airport environment.
Sustainability
An elemental material palette of natural timber fins and plywood with splashes of orange and green define and accentuate elements creating a playful and inviting environment that complements both the product and company brand.
The plywood used extensively in the project is 100% plantation grown sourced from a Queensland plantation company which is independently certified under the the Forest Stewardship Council (FSC) forest management standard and the Australian Forestry Standard (AFS).
Another sustainable material used is Marmoleum, Forbo's brand of linoleum. It is made from 97% natural raw materials. The key materials used in its production includes linseed oil, wood flour from controlled forests and jute, the natural backing to which the linoleum is calendared.
Corian which is used for the table and benchtops, has been certified according to the GREENGUARD Indoor Air Quality (IAQ) Certification Program as producing low VOC emissions. It is also manufactured in compliance with strict standards in order to limit waste and energy consumption at all stages of the production process.
Interior Design - Retail
This award recognises building interiors, with consideration given to space creation and planning, furnishings, finishes and aesthetic presentation. Consideration given to space allocation, traffic flow, building services, lighting, fixtures, flooring, colours, furnishings and surface finishes.
More Details

