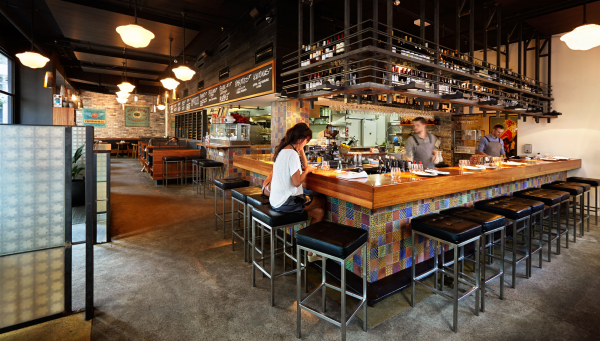
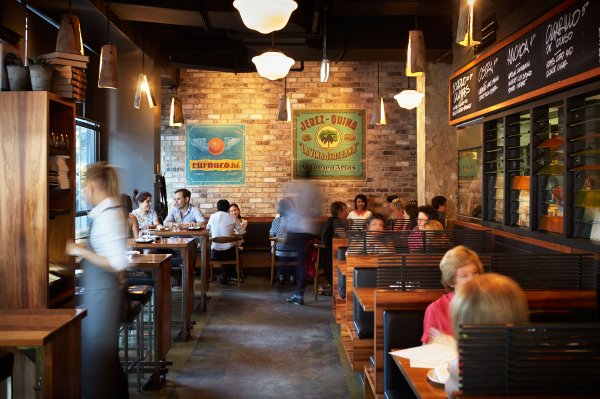
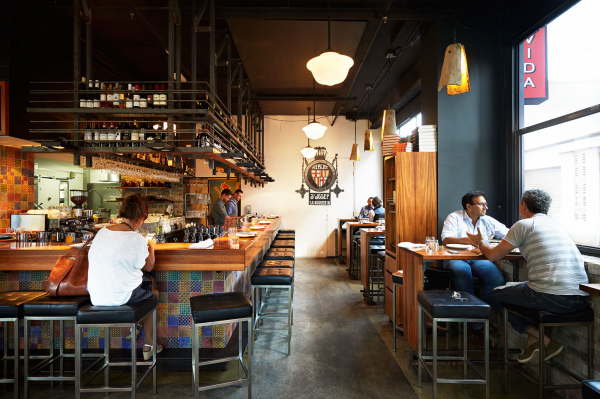
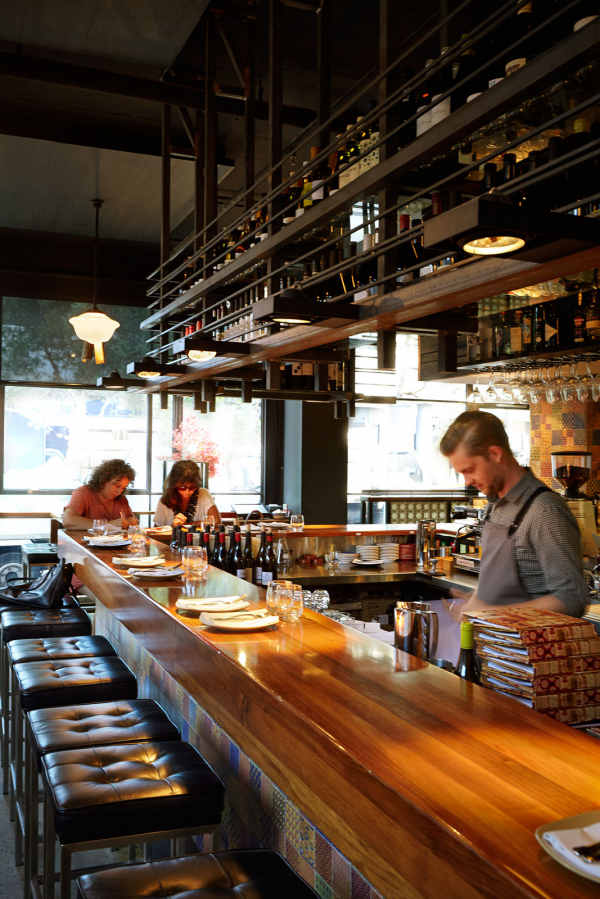
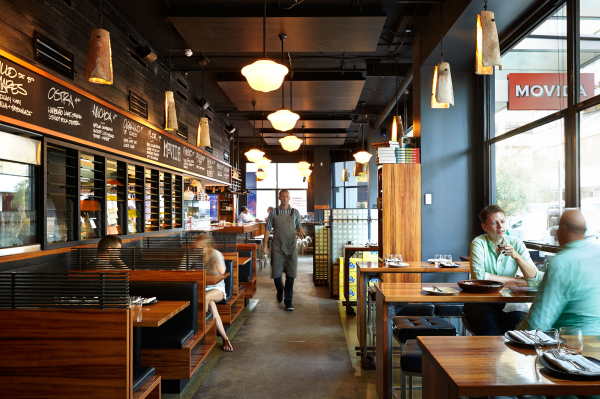
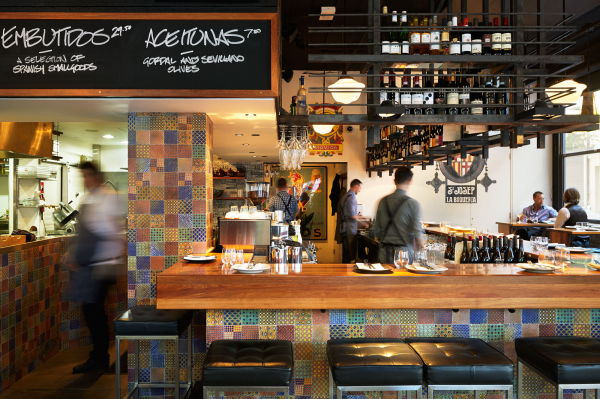


Image Credit : Michael Downes - UA Creative
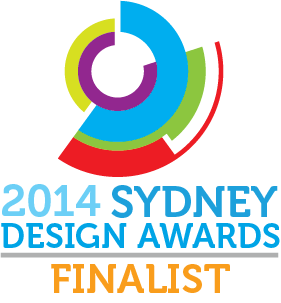
Project Overview
With an identity influenced by equal parts Melbourne and Barcelona, the design of MoVida Sydney references both whilst preserving a fun, informal and theatrical setting. The brief was to deliver and evolve the MoVida experience and warmly welcome Sydney-siders into the MoVida family.
Project Commissioner
Project Creator
Team
Interior Designer - Adam Dettrick
Project Architect - Tanjung Satrio Buntaram
Student Architect - Kevin Sutanto
Project Brief
MoVida Sydney is unashamedly a member of the MoVida family, whilst, like it's siblings, enjoys its own identity and offers a dining experience that references its unique location.
The tiled bar front, chunky timber bar-top, and rustic/industrial steel work are familiar inclusions. The cookie cutter screens of MoVida Next Door and Hosier Lane are also represented, as well as the terracotta and schoolhouse lights. Spanish references are not overdone, instead they are integrated discretely through colour and artwork. The inclusion of booths offers a new level of dining intimacy for MoVida.
All the windows open up on the footpath to take full advantage Sydney’s climate, and to further engage the restaurant with the public realm.
Project Innovation/Need
At MoVida Sydney, the focus remains on the experimental and delicious food and the casual ambience is preserved. The dining experience is enhanced by complimentary/competing relationships: the kitchen/dining room; bar/dining room; inside/outside, Melbourne/Barcelona and public/private. These relationships between spaces add vibrancy to the experience and contribute to the diners’ overall MoVida viaje (journey in Spanish).
Attention is given to the ‘theatre of eating out’ by positioning the bar and semi-open kitchen as centre stage. There is a conscious calibration of the relationship between the open kitchen and the dining room, with brightly coloured glass louvres providing an adjustable filter intervening between the two. This allows the kitchen to enrich and enliven the dining experience without overwhelming it. As the latest addition to the MoVida family, the Sydney restaurant offers the diner no less than a familiar welcome into a fine dining restaurant with cool and casual sophistication.
Design Challenge
MoVida Sydney had a lot to live up to – from its humble beginnings as a casual tapas bar to its evolution into a small empire successfully satisfying Melbourne’s ongoing love affair with modern Spanish tapas, the MoVida brand carries with it certain assurances.
As the brand’s 5th incarnation, there are unmistakable ‘family characteristics’ across MoVida restaurants, but at the same time each member of the family must successfully express its own quirky and unique personality.
Sustainability
Selecting an appropriate site for MoVida Sydney was a time consuming but worthwhile exercise. Finding a site that had accommodated a restaurant previously provided us with some strong ‘bones’ to build upon as well as the opportunity for a more economical design - incorporating less materials and less construction waste.
The existing exposed brick walls were retained, left untreated, and incorporated as a design feature. The polished brick floors just had to be roughed up a bit to ensure they were non-slip and the ceiling given a coat of paint.
MoVida owners, Frank and Andy, are always interested in incorporating sustainable and innovative elements in the design such as the terracotta lights which are made of old roof tiles. The blackwood timber and steel were also kept in large pieces where possible to ensure they can be re-used at the end of the design’s lifecycle. Other bespoke features such as the cookie cutter screens are also made locally.
The architect also has a keen interest in passive energy and has ensured that the windows provide excellent cross ventilation.
Interior Design - Hospitality
This award celebrates innovative and creative building interiors, with consideration given to space creation and planning, furnishings, finishes, aesthetic presentation and functionality. Consideration also given to space allocation, traffic flow, building services, lighting, fixtures, flooring, colours, furnishings and surface finishes.
More Details

