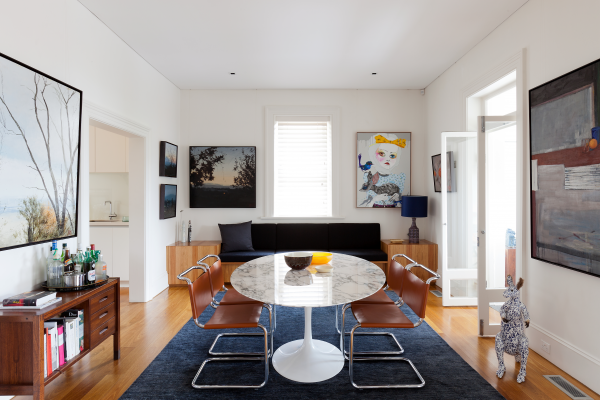








Image Credit : Tom Ferguson Photography | Phone: 9331 2611 | Email: tom@tomferguson.com.au

Project Overview
This project commenced in Arent&Pyke's first year of operation, unfolding over four years and involving finely resolved details which were slowly and meticulously layered over time - much like our business. Set amongst the trees in urban Balmain, this century-old workers cottage, just a stones throw from the harbour, was a delight. Taking our cues from the large and growing art collection the scheme is warm and livable, and spaces were planned according to their specific activities and enhanced with highly detailed joinery.
Project Commissioner
Private home (Baldwin/Ryan Residence)
Project Creator
Team
Principal Designer/ Co-director: Juliette Arent
Principal Designer/ Co-director: Sarah-Jane Pyke
Project Brief
The project responds to a brief that asked for a natural, relaxed home that was comfortable to live in, could accommodate a significant Australian art collection, and was full of life and warmth. This was a real home, not a staged home – the owners wanted to use the space in full and not be bound by aesthetic decisions that were inflexible. The owners were fond of moving things around, especially their art and the home needed to accommodate. The scheme had to embrace the art collection, not fight with it – so consideration needed to be given to this at every turn. The brief also called for purposeful spaces, so these were planned and furnished according to specific activities – an intimate nook in the conservatory, a relaxing spot on the sofa with a task light for reading or watching television and a banquette in the dining room which doubles as a spot for guests to perch while dinner is being prepared in the adjoining kitchen. These ‘human’ considerations answered the call for a livable home.
Project Innovation / Need
The client’s growing collection of art defined the interior scheme, and such art works could not be paired with a squeaky new collection of furniture. We were not afraid to consider true vintage and our approach was in the fashion of a hunter-gatherer - sourcing pieces from a myriad of suppliers around Australia. Inside, a mix of new and vintage design pieces – mid-century furniture, ceramics, rugs and textiles – are counterpointed by a large collection of books, sculpture and paintings curated to complement one another and create a mood and personality.
By layering the furniture plan in the initial stages of the project we were able to identify areas where built-in joinery would greatly enhance the spaces. To satisfy the desire for truly functional, practical spaces we designed highly detailed built-in joinery in the bedroom, living, dining and bathroom areas that has greatly enhanced each room. The result was the creation of a range of expansive and intimate spaces, while quietly responding to the rigor of the building’s stone, period architecture.
Design Challenge
The project duration was protracted over 4 years, which provided some challenges. The brief often became a work-in-progress, as the owner’s ideas – and art collection – evolved organically with time.
Our collaboration with the architect was vital in the selection of materials and finishes for the house. The east-facing site with its long and narrow conservatory was under construction as we embarked on the project. Responding to this and the opportunity presented by a soaring light-filled void over the main staircase, we selected an earthy, refined materials palette including solid timber and stone to work with the architecture while providing a canvas for the decorative scheme and a space to show case the amazing collection of diverse artworks.
Sustainability
All elements – furniture, materials and details – are selected for their quality and robustness, to create a home that is practical, beautiful and timeless. We endeavour to eliminate negative environmental impact through sensitive design.
We subscribe to the notion of ‘emotionally durable design’, and try to foster an enduring relationship between the client and their furnishings, so that there is not a yearning to ever replace things with ‘bigger, better, shinier, newer’. We see furniture not as a disposable item, but rather one that lasts a lifetime and beyond, being passed through the family. A respect for timeless design and timeless materials results in pieces that will not end up as landfill within a generation. Vintage pieces were integrated into the scheme to give new life to old things.
Natural light is all times harnessed, mitigating the need for artificial light sources in the daylight hours and to capture warmth without heating.
Where possible, locally made items are sourced. Recycled timber flooring is used where it can be specified to keep our environmental impact on non-renewable resources to a minimum.
Interior Decoration
This award recognises building interiors, with consideration given to furnishings, finishes and aesthetic presentation. Please specify furnishings lighting, flooring, colours and fabrics.
More Details

