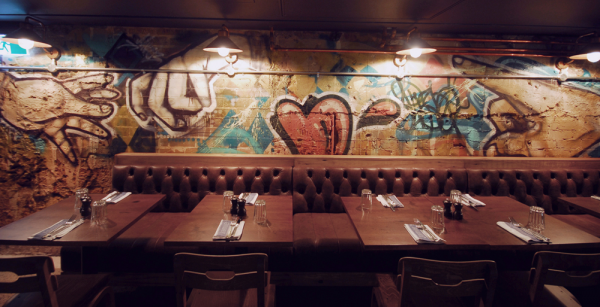






Image Credit : Photographer: Vish Kunjur, peckvonhartel
Phone: 0413 698 921

Project Overview
World-renowned chef Jamie Oliver’s latest venture in Sydney’s CBD was unveiled to the public on October of last year. Offering delicious, rustic Italian dishes with his trademark Jamie flair, the opening of Jamie’s Italian on Pitt Street excited his many devotees; popular from the beginning, the restaurant has continued to thrive in Sydney’s restaurant scene.
In early 2011, leading hospitality design consultants, peckvonhartel were invited by Pacific Restaurant Group (PRG), Jamie Oliver’s appointed Australian partners, to convert a dramatic site in Sydney’s Pitt Street into a fully functioning, open plan restaurant to cater for up to 200 guests.
The establishment is an Australian first for the Jamie’s Italian brand of restaurants whose groundbreaking concept has proved a phenomenon in the UK having already collected several industry awards for value, quality and design.
Project Commissioner
Project Creator
Team
peckvonhartel
Project Brief
True to all Jamie’s Italian restaurants, peckvonhartel’s design brief was to work in harmony with the existing architecture and locale. The chosen space hosts extraordinarily long and slender dimensions with two-storey ceilings. Formerly a restaurant and bar, the space was stripped back to the brick work and existing structure. By tearing out old kitchens, DJ booths and flimsy partitions, an immense dark canvas was revealed exposing a cavernous site with exceptional design potential.
Working in collaboration with the Jamie’s Italian International design team lead by Justin Hardy, peckvonhartel came to understand the Jamie’s Italian philosophy and conceived the space as an enjoyable journey for the patron whilst incorporating the brand to a Sydney context.
Sydney is developing a taste for “laneway culture”; alley cafes, tightly-squeezed sidewalks, eclectic vignettes, elevated areas and various bars and cafes are all part of this journey. To encourage repeat patrons and guest loyalty, peckvonhartel recognised that contrasting spaces and zones throughout the restaurant would form ongoing interesting experiences to keep diners coming back for more.
Project Innovation / Need
An exciting interactive component of the restaurant is the fully operational pasta preparation station that is staged where guests can oversee the production of ravioli, linguini, fusilli and the like while they wait to be seated.
The pasta station is linked with a casual drinking space where the impressive bar top is clad in raw folded zinc. Stunning encaustic tiles that were selected by peckvonhartel from around the world are inset into the front and sides of the bar. The array of styles, Moroccan, Spanish, Italian and Arabic, sit beautifully in the context of the raw unpolished entrance space.
Custom made cantilevered wall lights illuminate the steel raised drinking station. Black gloss Murano brick tiles frame the wines and various spirits. A large grid motif is laid out on the floor, achieved with black and white marble floor mosaics and set in a large squared pattern.
Located at the rear of the elongated space, the bulk of the kitchen remains exposed with double height ceilings, huge exposed steel extractors, and walls wrapped in wonderful reclaimed local timbers. Described as the engine room and heart of the space, the kitchen stands ready to prepare an anticipated 1,200 meals daily.
Guests are treated to an intimate view as they walk past the kitchen to the bathrooms, past solid top stoves, steaming pasta boilers and food runners.
Design Challenge
peckvonhartel’s main design challenge was infusing the Jamie’s Italian UK brand with a fresh Australian style; maintaining key elements of the already well-established brand yet designing a unique restaurant experience for the Sydney location.
The chosen Sydney venue very clearly personified the right blend of Italian rusticity and urban grunge for the restaurant, peckvonhartel designers blended this into a fast paced casual dining space that also represents Jamie Oliver’s flair of colour and wit.
The design concept includes materials sourced for their raw integrity, longevity and quality. The colour palette selected for the restaurant is daring, it comprises Fuchsia Pink, Ochre Yellow, Graphite Grey, and Sage Green. The bold colours work elegantly with the natural greens from the herbs and the raw steels.
Overhead, and something Jamie shows a very personal interest in, is a dramatically tiered copper chandelier. Adorned with hundreds of slender distorted pieces of glass and infused with multiple LED lights, the striking chandelier weighs over 150kg and spans 1.8 metres in diameter. Visible from the street, this beacon will attract customers and add a gentle glow to the front of the venue.
Merchandising and food display plays a large part in the finished product. There is a strong emphasis on richly decorated shelving that is adorned with fresh produce, books, Italian tinned tomatoes, sacks of flour and semolina, loaves of bread, and bottles of various oils to further emphasise the lively scheme.
Sustainability.
peckvonhartel sought to introduce a number of sustainable initiatives within the design of Jamie’s Italian. After assessing the project, it was clear that the major opportunities lay in the furniture and finishes selection criteria.
A major aesthetic element of the restaurant is the vertical timber paneling that features in large sections of the existing concrete walls. The timber was reclaimed from used floorboards; the rough appearance and visible nail marks add a rustic charm to the space. In an effort to create unique vignettes within the restaurant peckvonhartel also sourced second hand pieces of furniture to create a point of difference and add to the theatrical feeling of the various dining spaces within the Jamie’s Italian restaurant.
Interior Design - Corporate or Hospitality
This award recognises building interiors, with consideration given to space creation and planning, furnishings, finishes and aesthetic presentation. Consideration given to space allocation, traffic flow, building services, lighting, fixtures, flooring, colours, furnishings and surface finishes.
More Details

