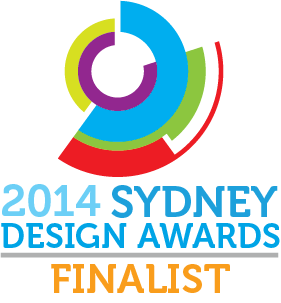








Image Credit : Jon Rogow

Project Overview
Media agency TNS were moving from a traditional office space and work style in Pyrmont to a new agile workspace in North Sydney that would respond to changing work styles. They wanted to work primarily with what existed on site and inject the space with new life. The client expressed an interest in Activity Based Working. This meant that staff had no assigned seating, so it was essential that we created a variety of unique spaces for staff to work in, reinterpreting what was there already to come up with a range of solutions within the one space.
The floor was divided into different zones that both nurtured quiet teams and supported the more collaborative and active teams. We provided a range of environments to work in that included both round and bench-style workstations, booths, meeting rooms and lounge settings. Staff would be provided with a locker and the freedom to choose where to sit each day. The project called for a big change of mindset for staff. We assisted with the transition and the client couldn't be happier with the result. We have been engaged to roll out an ABW workplace in the TNS Melbourne office.
Project Commissioner
Project Creator
Team
Ali McShane
Monika Branagan
Therese Lowton
Elka Hulskamp
Jo Quach
Project Brief
As TNS were interested in Activity Based Working, our brief included extensive workshopping to determine the needs of individual teams and to come up with a strategy to plan for them all to exist harmoniously in an open plan workspace with no offices and no assigned seating. This process also involved educating and preparing staff for what to expect in this type of environment.
Our brief also included an extensive amount of re-use of the existing furnished tenancy as well as including as much as possible from the current workplace. The budget was lean and it was important to incorporate technology into the design so staff would be able to log into any computer, book meeting rooms with ease and utilise mobile devices wirelessly throughout the workplace.
We were asked to bring the space to life with natural light and bold colours to create an energised atmosphere. This was integrated with a design element that was directly derived from the corporate branding: the cube. Given the lean budget and the structural potential of the readily available milk-crate, we utilised crates as well as other cube forms throughout the design.
Project Innovation/Need
Our starting point was the existing furnished site which was a typical office layout of white workstations, black task chairs, charcoal carpet tiles, white meeting rooms and white ceiling tiles. We got to work applying our ideas surrounding the space planning strategy, workplace technology and design aesthetic. The combination of lean budget and generic space posed as a challenge to deliver the intended ABW strategy as well as injecting the space with light and colour to bring it to life and ensure staff would be energised by coming to work every day.
We utilised most of the existing structural elements including the meeting rooms and boardroom, and made some modifications to the kitchen area to open it up and integrate it with the rest of the workplace. A portion of the ceiling tiles were removed above the breakout to open the space up and remove the corporate feel. Colourful carpet tiles replaced the flooring in the meeting rooms and were also scattered throughout the workspace. Staff were provided with writable lockers and we also broke up the sea of workstations with round collaborative tables, high benches, booths and lounge settings.
Design Challenge
As the client was interested in Activity Based Working, we were able to achieve higher occupancy rates on the floor but many of the staff were apprehensive about the new way of working. To overcome this, we conducted a series of workshops to educate both management and staff on ABW. As part of this we documented staff reactions pre and post move which was edited and is now a film that we use to educate new clients on the benefits of ABW. The response that we have had from our clients is overwhelmingly positive and we have been able to achieve higher occupancy rates. Six months on, TNS couldn't be happier with ABW and find that their own clients visit the office more frequently than in the past. They have engaged us to work on an Activity Based Workplace for their Melbourne office.
Sustainability
We used as much of the base fitout provided in the tenancy agreement as possible while injecting life and personality in the space to make it appropriate to the TNS brand and to enhance the company culture. The existing space provided meeting rooms and a boardroom as well as ceiling and carpet tile finishes. It also provided workstations and task seating which we utilised throughout the design. By doing this we were able to minimise demolition waste and provide an economical fit out.
Natural light from the perimeter windows was maximised thought the open workspace. We also used energy efficient LED bulbs in the new lighting features. New construction was made of modular milk crates which can be re-purposed at the end of life in the TNS workplace. Bespoke joinery items kept work local and we specified from local suppliers where possible.
Interior Design - Corporate
This award celebrates innovative and creative building interiors, with consideration given to space creation and planning, furnishings, finishes, aesthetic presentation and functionality. Consideration also given to space allocation, traffic flow, building services, lighting, fixtures, flooring, colours, furnishings and surface finishes.
More Details

