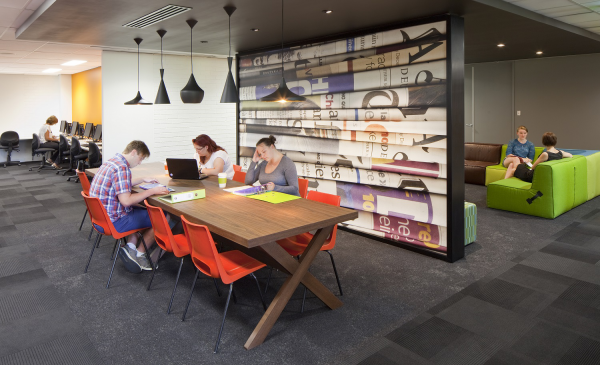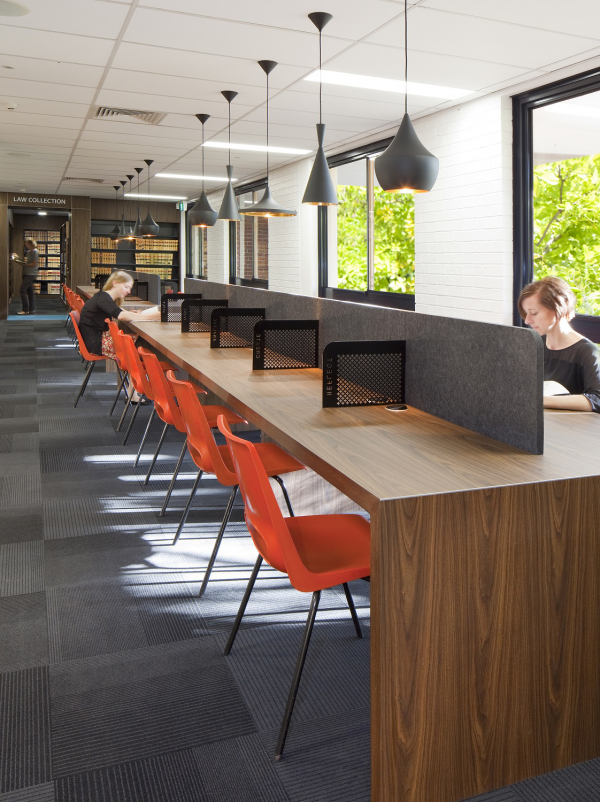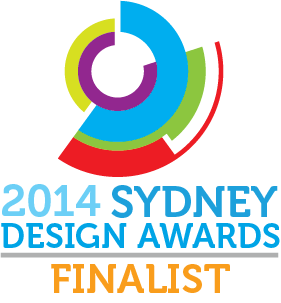








Image Credit : Fretwell Photography. Anthony Fretwell

Project Overview
This striking internal ‘neighbourhood’ within an existing library has brought a sense of belonging and identity to the Australian Catholic University’s compact North Sydney campus. The comprehensive refurbishment has delivered social and learning facilities that embrace the cultural identity of the ACU and offer young, vibrant, welcoming environments that are reminiscent of home and community.
“When strangers start acting like neighbours…communities are reinvigorated” Ralph Nader
Spaces to gather, places to learn and quiet corners to be on your own have all been included in this home away from home.
Project Commissioner
Australian Catholic University
Project Creator
Team
Interior Design & Project Management: BigCity Design. Dimitra Lomis, Lauren Smith, Vanessa Flower, Sue Redman, Natasha Mulhall
ACU Liaison Team: Michael Tuckwell, Wayne McKenzie, David Prentis, Namir Kasim, Nicholas Warren
Services Consultant: Floth Sustainable Consultants. Vince Alfonso, Marko Mojsin, Brian Shi
AV Consultant: Alder Consulting. Simon Alder
Structural Engineer: Taylor Thomson Whitting. Scott Nixon
Graphic Design: Vicky Fisher
PCA: Advance Building Approvals. Ian Pickering
Access Consultant: ABE Consulting. Abe Strbik
Construction: Cadwell Construction & Interiors. Hans Thomsen, Chris Burns, Jonathan Rees
Power & Data: Elam Communications. Lyn Evans, Paul Burke, David Cooper
Audio Visual: Vision X. Dion Tilley, Emmett O’Connor, Michael Macey
Photography: Fretwell Photography. Anthony Fretwell
Project Brief
Australian Catholic University’s student facilities in North Sydney lacked the sense of community and belonging for which the university is renowned. The North Sydney campus attracts students from around the world.
The brief was to create a new learning hub in the location of the existing North Sydney library and adjacent teaching spaces. The refurbished environment was to be inclusive and familiar to the student community while encouraging social interaction and supporting teaching strategy.
The project site, on the lower ground floor of an existing late 20th century building, was neither inspiring to its occupants, nor engaged with its environment. As a building located within a small site adjacent to a restrictive residential zone, it offered little opportunity to create dialogue with its surrounds.
Existing student facilities lacked a sense of place, or belonging. Wasted space and poor environmental services were uninviting and lacklustre. Groups of students strewn along narrow corridors would roll aside to allow passers-by through. There was no sense of purpose and no purposeful ownership.
The refurbishment project provided an opportunity to introduce vitality, youth and place into the previously uninspired campus.
Project Innovation/Need
BigCity Design developed a neighbourhood concept that introduces strong yet familiar spatial elements to create a sense of community and belonging that encourages students to stay, learn, interact and relax. The design incorporates informal and formal learning, collaborative areas and social spaces that effortlessly merge into a comfortable yet highly functional environment that supports the university’s teaching strategy.
The hearth, in the heart of the neighbourhood, is a welcoming, informal lounge for students to meet, relax and put up their feet. The reading room’s large, welcoming timber table with low-hung lighting invites you to sit, read and exchange ideas. The village green is a collaborative zone for conversation, laughter and contemplation. The transit zone allows you to grab information on the run. The law collection is reminiscent of a well-stocked personal library where you can focus on your book. The industrial zone is purposeful, energetic and supportive of animated group banter. The individual study zone is reflective and contemplative, and located away from distractions.
The refurbished library and learning commons belongs to the vibrant student community and serves its neighbourhood well.
Design Challenge
This project presented numerous challenges, which in turn created opportunities to improve and transform the user experience.
Aesthetically, the challenge was to create a community environment that would be adopted by the students as their own. With few existing elements to be retained, the design team was free to explore possibilities, and create spaces that appealed to the collaborative and technologically astute users of the library.
Technical challenges presented in the existing aged services and poor infrastructure. Technology integration was key to the success of this project, and underpins the delivery of flexible learning environments that perform intuitively and effectively.
Consultation and collaboration at every project stage, delivered an end product that has very quickly become a campus favourite, and valuable learning tool.
Sustainability
This project focused on three sustainability aims - replace, reuse, consider.
REPLACE
The existing premises required significant upgrade works. Measures were implemented to lower energy consumption, improve environmental comfort and optimise the user experience.
REUSE
The design was carefully developed to optimise furniture and finishes reuse where possible. Chairs and library stacks were redeployed throughout – significantly reducing demolition waste and environmental impact.
Existing painted brick walls were retained, reinvigorated and featured throughout the new fitout.
CONSIDER
New materials were carefully selected for their green credentials including wool fibres, timber features, low VOC paints, and durable finishes.
Life cycle and adaptability were carefully considered to allow ongoing modifications and maintenance without needing to totally replace the fitout.
Purposeful furniture was nominated and impractical ‘embellishments’ were eschewed.
Fabrics were specified for high rub, low maintenance qualities. They were applied in colourways in a ‘patchwork’ style to furniture. This allows for a single panel of fabric to be replaced without the need to reupholster an entire suite of furniture due to fabric unavailability.
Interior Design - Public or Institutional
This award celebrates innovative and creative building interiors with consideration given to space creation and planning, furnishings, finishes and aesthetic presentation. Consideration also given to space allocation, traffic flow, building services, lighting, fixtures, flooring, colours, furnishings and surface finishes.
More Details

