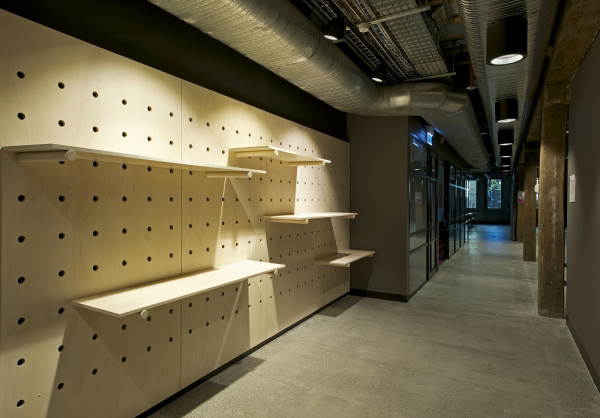







Image Credit : Moda Design Group owns the images and the photographer was Jordan Jones.

Project Overview
Think Education redefines modern education by challenging preconceptions of what a classroom should be. At the heart of this project is the desire to create a physically welcoming environment, which inspires creativity and encourages real-world collaboration.
Organisation
Team
Principle Interior Designers
Moda Design Group
Angelo Sansano - Creative Director
Mairead Murphy - Senior Interior Designer
Builder
JDV Group
Jason DeVos - Director
Matt Robinson - Construction Manager
Project Brief
The brief was to push the boundaries of contemporary teaching and pedagogy methods. To revisit the teaching spaces and develop a new flexible and open learning environment which caters for various disciplines.
The space has to set a high standard in design as its a space where future designers will be nurtured and developed. It has to be exciting, inspirational and functional.
Project Innovation/Need
Embedded within a heritage building, the Ultimo campus is home to Think Education’s two design colleges. Featuring a modern, light-filled design with an industrial edge, this project places an emphasis on the roles of social interaction, collaboration and technology in contemporary design education.
Open plan classrooms and studios reflect the flexibility and fluidity of the real world – shifting and shaping to adapt to the changing needs of both students and teachers. These teaching spaces reject the traditional ‘front of class’ model of teaching in favour of a 360-degree environment, which encourages natural collaboration and teamwork. This is supported by the equally customisable spaces outside the primary teaching rooms, allowing the social interaction and creative thinking to naturally flow on from the formal classroom.
Technology plays a significant role in the design, reflecting not only the changing needs of staff and students – such as charging stations for laptops, tablets and phones – but also providing the necessary portability and flexibility required in the classroom setting.
The design also addresses life beyond the classroom, providing exhibition spaces and customized business spaces where students can showcase their work and ideas to an industry-based audience, and prepare the foundations for their future design careers.
Design Challenge
A true collaboration between client and designer, this project challenges the traditional teaching environment, and seeks to define a new style of pedagogy. Think Education describes itself as an agile and experimental education provider, and the Ultimo Campus project embodies this thinking. The space has been conceived to reflect the organisation’s new approach to traditional learning, and sets the scene for how education should happen in the 21st century.
Drawing from contemporary design practice in fields other than the education sector, such as restaurants and public spaces, the project breaks down the walls - both physical and metaphoric – to create a real-world fluidity in the education environment. The spaces have been developed to specifically appeal to the student demographic, and creating a flexible environment that meets their academic, physical, technological and social needs.
This project reimagines the role a university campus plays in the education of its students. With the burgeoning growth of online education, campus appeal has never been more important, and this design has been conceived to make the university environment one that appeals to design students and staff. For example, the Café Library provides a place where students can simultaneously relax and learn, eschewing traditional perceptions that a University library should be a silent and stagnant environment.
This project has set new standards in how modern classrooms facilitate the learning process, and repositioning the learning environment as an extension of real-world activities.
Sustainability
The base building lent itself for a very sustainable and energy efficient end product.
We saved on material use and resources my maintaining an open ceiling and raw/existing floor finish in most areas.
The use of wireless technology wherever possible saved on cabling and again time/resources with the build process.
Most of the materials selected were primarily based on their inherent recycled/recyclable qualities and minimal impact to environmental factors.
Interior Design - Public or Institutional
This award celebrates innovative and creative building interiors with consideration given to space creation and planning, furnishings, finishes and aesthetic presentation. Consideration also given to space allocation, traffic flow, building services, lighting, fixtures, flooring, colours, furnishings and surface finishes.
More Details

