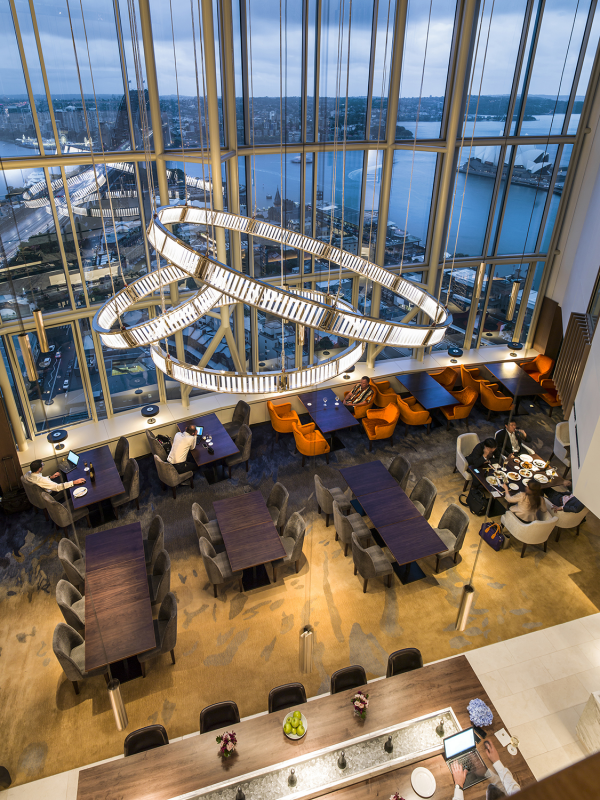










Project Overview
The luxurious Horizon Club lounge is one of Sydney’s most spacious at 335sqm, situated on the 30th floor of the Shangri-La and boasting soaring 13m high ceilings. Inspired by a lighthouse sitting at the foreshore, the ‘Courtyard in the Sky' concept takes full advantage of the space as an icon in the Sydney skyline.
With leading views of The Rocks, guests can indulge in five star hospitality, offering striking interiors and spatial elegance, met with an organic illuminated centrepiece visible across the sweeping views of the Sydney Harbour, including the Opera House and the Harbour Bridge.
With optimum spatial design, the lounge offers one of Sydney’s only communal tables sitting at 4 metres long and complemented by drinks and a self-service station, allowing guests to enjoy evening drinks and canapés as the sun sets over the spectacular harbour, catering to the guest’s every need.
Project Commissioner
Project Creator
Team
GRACE LEI GUO - DIRECTOR/LEAD DESIGNER
BOB WANG - SENIOR PROJECT COORDINATOR
ELIZABETH MORCOS - PROJECT DESIGNER
Project Brief
The ‘Courtyard In The Sky’ concept perfectly conveyed the fresh ideas the design brought into the space – introducing natural materials such as timber and stone to create the courtyard-like ambience where you least expect it – the perfect way to surprise and delight guests of this fantastic hotel.
As the most exclusive public area in the hotel, access is restricted to guests from the Horizon Club floors. The interior design brief was to create an iconic space befitting Shangri-La’s international brand while also appealing to the local market.
Shangri-La Hotel Sydney Horizon Lounge refurbishment project kicked off in early 2014 and opened to the public in December of the same year.
The total area of the lounge is 335 square metres, including a new extension from a converted suite room. The overall budget for the project was approximately AUS$900,000 and the design was successfully delivered within this figure.
Project Innovation/Need
The ‘Courtyard in the Sky’ concept sets a new standard and style for hotel lounge design. It not only focuses on providing luxury and comfort for hotel guests, but also expresses the contemporary local Australian and Sydney style and lifestyle well. Combined with its prime position and unbeatable views - the design elevates the Horizon Club Lounge as the place to be for guests in Sydney.
The planning and spatial design of the lounge maximises the space for optimum functional efficiency for the hotel staff while creating the most elegant experience for its guests. The initial access to the lounge is an example, with elements such as the reception and business station which creates a welcoming area for hotel guests to check-in and settle their paperwork.
This leads seamlessly into the dining area with a fully equipped buffet providing first-class food and refreshments for guests. The lounge provides a private intelligent meeting room with a lounge area to welcome guests prior to their event.
Design Challenge
The interior design brief was to create an iconic space befitting Shangri-La’s international brand while also appealing to the local market. The real challenge and opportunity for this project was to achieve the perfect balance between established 5-star luxury and more contemporary expression. There was also the further challenge of working within the constraints of the existing building - a high-rise built over 20 years ago.
The demand for prestige hotel and facilities is increasing in Sydney, prime locations like this in The Rocks of Sydney is in high demand which makes this site ideal for the hotel market. The client understood the potential for an upgrade and a rethinking of the hotel’s spaces, and so proposed to increase the floor area.
A suite room was substituted to add to the floor area, the increasing the total area to 335 square metres from 263 sqm. With the extension of the lounge a full panoramic view of Sydney harbour is created. The original space was lacking in flexible mixed use space and the new purpose of the space is to allow guests full privileges, including all day dining, cocktails and full use of the business facilities.
Sustainability
It would be easy to get lost in the natural colours of the timber, stone and blue skies surrounding the design, STACK has worked closely with consultants to provide a sustainable outcome to compliment the concept. Amongst its linked operational systems are the 13 metre long automatic blinds system; under-stone induction cooktops and scene-setting lighting systems - all of which were designed with consideration for sustainability and energy-efficiency, and better, faster operation for the client.
The design achieved a 4 & 5 star energy and WELS ratings. As well as it contributing to the overall lighting language and atmosphere of the space, different scales of lighting was used to improve efficiency; dimmable pendant lighting for mood control, small pendant spot lighting for intimate spaces, low level task lighting at the facade and LED strip lighting at buffet tables. The tapware selected are 5 star fixtures for water control with Ecosmart airpower and the toilet systems are WELS 4 star rated. The 13 meter long automatic blinds are provided for heat control and is linked with the operation of the mechanical system.
Interior Design - Hospitality
This award celebrates innovative and creative building interiors, with consideration given to space creation and planning, furnishings, finishes, aesthetic presentation and functionality. Consideration also given to space allocation, traffic flow, building services, lighting, fixtures, flooring, colours, furnishings and surface finishes.
More Details

